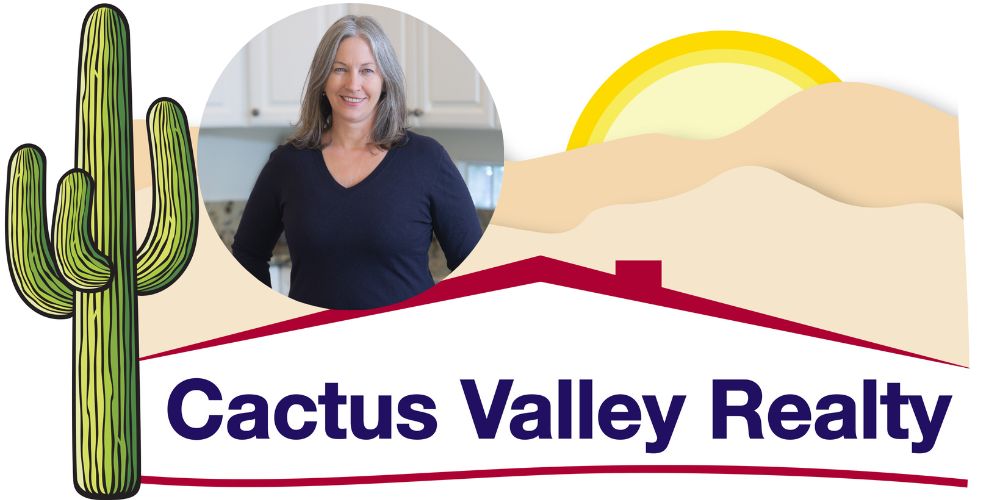$860,000
Chandler, AZ 85249
MLS# 5560487
Status: Closed
4 beds | 5 baths

1 / 75











































































Property Description
Spectacular 4 bedroom, 5 bath, custom home on an acre in a gated South Chandler neighborhood, San Tan Vista. This home has so much to offer! Resort-style back yard with pool, heated spa, gazebo and built in BBQ. Large kitchen, with custom cabinets, upgraded granite counters, big island, with prep-sink. Open family room with gas fireplace. Wet bar! Bonus room, pool table included! Formal living room looking out onto the lush yard. Formal dining room. Coiffured ceilings with up-lighting. Large office or craft room. Master Bedroom suite w/fireplace, huge walk-in closet, double vanities, snail shower, oversized, jetted bath tub. All other bedrooms have walk in closets. Attached 3 car garage. Detached R.V. Garage with a large workshop and bathroom. This home is a must see!
Details
Maps
Documents
Contract Information
Status Change Date: 2017-06-29
Sold Price: $860,000
Status: Closed
Current Price: $860,000
List Date: 2017-02-12
Type: ER
Ownership: Fee Simple
Subagents: N
Buyer/Broker: Y
Buyer Broker $/%: %
Comp to Buyer Broker: 2.5
Variable Commission: N
Location, Tax & Legal
Map Code/Grid: V40
House Number: 11233
Compass: E
Street Name: BELLFLOWER
St Suffix: Court
City/Town Code: Chandler
State/Province: AZ
Zip Code: 85249
Zip4: 4245
Country: USA
County Code: Maricopa
Assessor's Map #: 58
Assessor's Parcel #: 50
Assessor Number: 303-58-050
Legal Description (Abbrev): LOT 20 SAN TAN VISTA AMD (PRIVATE STREETS) MCR 052306
Subdivision: SAN TAN VISTA AMD (PRIVATE STREETS)
Tax Municipality: Chandler
Taxes: 8388.64
Tax Year: 2016
General Property Description
Dwelling Type: Single Family - Detached
Dwelling Styles: Detached
Exterior Stories: 1
# of Interior Levels: 1
# Bedrooms: 4
# Bathrooms: 5
Approx SQFT: 4835
Price/SqFt: 177.86
Horses: N
Builder Name: Custom
Year Built: 2003
Approx Lot SqFt: 43608
Pool: Private Only
Elementary School: Ira A. Fulton Elementary
Jr. High School: San Tan Elementary
High School: Hamilton High School
Elementary School District: Chandler Unified District
High School District: Chandler Unified District
Remarks & Misc
Cross Street: Arizona Av / Riggs Rd
Directions: South on Arizona Av, East on Elmhurst through gate, right on 113th, right on Bellflower to home on left.
Geo Lat: 33.206018
Geo Lon: -111.839521
Status Change Info
Off Market Date: 2017-05-14
Under Contract Date: 2017-05-14
Close of Escrow Date: 2017-06-28
Sold Price: $860,000
Legal Info
Township: 2S
Range: 5E
Section: 34
Lot Number: 20
Association & Fees
HOA Y/N: Y
HOA Transfer Fee: 400
HOA Fee: 436.8
HOA Paid Frequency: Quarterly
HOA Name: Peterson Company
HOA Telephone: 480-513-6846
HOA 2 Y/N: N
PAD Fee Y/N: N
Cap Improvement/Impact Fee $/%: $
Cap Improvement/Impact Fee 2 $/%: $
Land Lease Fee Y/N: N
Rec Center Fee Y/N: N
Rec Center Fee 2 Y/N: N
Ttl Mthly Fee Equiv: 145.6
Basement
Basement Y/N: N
Separate Den/Office
Sep Den/Office Y/N: Y
Parking Spaces
Garage Spaces: 6
Slab Parking Spaces: 10
Total Covered Spaces: 6
Sold Info
Loan Type: Conventional
Loan Years: 30
Payment Type: Fixed
Closing Cost Split: Normal - N
Buyer Concession $/%: $
Seller Concession $/%: $
Property Features
Special Listing Cond: N/A
Architecture: Ranch
Master Bathroom: Full Bth Master Bdrm; Separate Shwr & Tub; Double Sinks; Private Toilet Room; Tub with Jets
Master Bedroom: Split
Additional Bedroom: Other Bedroom Split; Separate Bedroom Exit; Master Bedroom Walk-in Closet; Other Bedroom Walk-in Closet
Fireplace: 2 Fireplace; Fireplace Family Rm; Fireplace Master Bdr; Gas Fireplace; Firepit
Flooring: Carpet; Tile
Windows: Dual Pane
Pool Features: Private; Diving Pool; Variable Speed Pump
Spa: Private; Heated
Community Features: Biking/Walking Path; Gated Community
Dining Area: Formal; Eat-in Kitchen; Breakfast Bar
Kitchen Features: Range/Oven Elec; Cook Top Gas; Disposal; Dishwasher; Built-in Microwave; Refrigerator; Reverse Osmosis; Wall Oven(s); Pantry; Walk-in Pantry; Granite Countertops; Kitchen Island
Laundry: Washer Included; Dryer Included; Inside
Other Rooms: Family Room; Bonus/Game Room; Separate Workshop
Features: 9+ Flat Ceilings; Central Vacuum; Wet Bar; No Interior Steps; Water Softener Owned; Soft Water Loop; Drink Wtr Filter Sys
Technology: 3+ Exist Tele Lines; Pre-Wire Srnd Snd; High Speed Internet Available; Ntwrk Wrng Multi Rms; Security Sys Owned
Exterior Features: Balcony; Built-in BBQ; Circular Drive; Covered Patio(s); Gazebo/Ramada; Misting System; Patio; Pvt Yrd(s)/Crtyrd(s)
Parking Features: Attch'd Gar Cabinets; Detached; Dir Entry frm Garage; Electric Door Opener; Extnded Lngth Garage; Over Height Garage; RV Garage; RV Gate; RV Parking; Separate Strge Area
Construction: Block; Frame - Wood; Spray Foam Insulatn
Const - Finish: Painted; Stucco; Stone; EIFS Synthetic Stcco
Roofing: Tile; Reflective Coating; Other (See Remarks)
Cooling: Refrigeration; Ceiling Fan(s); Programmable Thmstat
Heating: Electric
Energy/Green Feature: Multi-Zones
Utilities: SRP; SW Gas
Water: Pvt Water Company
Sewer: Sewer - Private
Services: Other (See Remarks)
Fencing: Block
Property Description: Cul-De-Sac Lot; Corner Lot; North/South Exposure
Landscaping: Desert Front; Desert Back; Grass Front; Grass Back; Yrd Wtring Sys Front; Yrd Wtring Sys Back; Auto Timer H2O Front; Auto Timer H2O Back
Possession: Close of Escrow
Association Fee Incl: Common Area Maint; Street Maint
Assoc Rules/Info: No Visible Truck Trailer RV Boat; Rental OK (See Rmks); Prof Managed
Existing 1st Loan: Treat as Free&Clear
New Financing: VA; FHA; Conventional
Disclosures: Seller Discl Avail
Listing Office: Cactus Valley Realty
Last Updated: June - 25 - 2019

The listing broker's offer of compensation is made only to participants of the MLS where the listing is filed.
Copyright 2024 Arizona Regional Multiple Listing Service, Inc. All rights reserved. Information Not Guaranteed and Must Be Confirmed by End User. Site contains live data.
Broker Attribution:
christine@cactusvalleyrealty.com

 11233 Bellflower Features List
11233 Bellflower Features List 