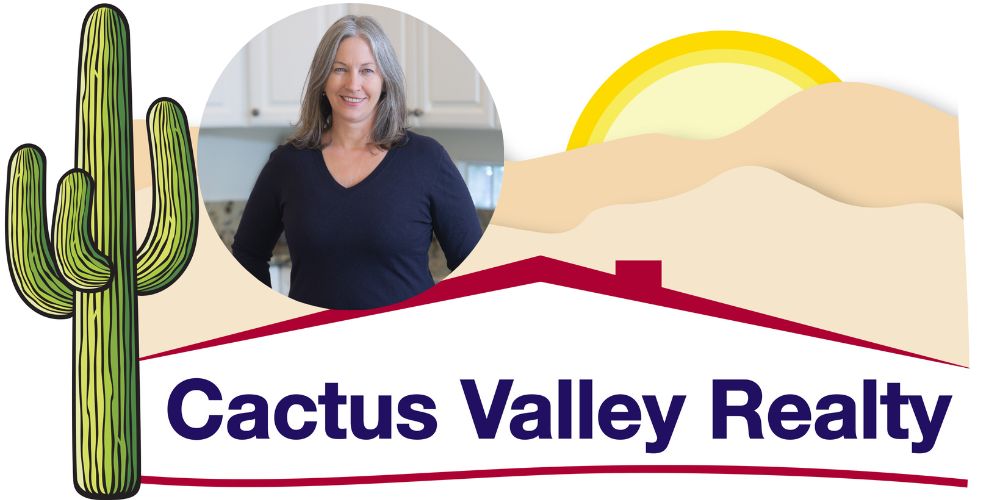$461,000
Chandler, AZ 85226
MLS# 6166868
Status: Closed
4 beds | 2 baths

1 / 42










































Property Description
This quality Fulton Homes build on a corner cul de sac lot w/ NO HOA is waiting for its next loving owner. Inside, vaulted ceilings, picture windows, & the open floor plan make for a bright & spacious feel, with natural light flowing throughout. Sprawling living/dining has tile & carpet in all the right places, & family room w/ raised hearth brick fireplace is perfect for staying cozy in the winter months. Updated kitchen features newer stainless steel appliances, slab granite counter tops w/ full glass tile backsplash, under cabinet lighting, & island w/ undermount sink & breakfast bar. 4th bedroom currently being used as a den & has large walk-in closet. Updated master bath features granite slab dual sink vanity & separate walk-in shower & soaking tub. Spacious master bedroom enters...
Details
Maps
Contract Information
Status Change Date: 2021-01-28
Sold Price: $461,000
Status: Closed
Current Price: $461,000
List Date: 2020-12-02
Type: ER
Ownership: Fee Simple
Subagents: N
Buyer/Broker: Y
Buyer Broker $/%: %
Comp to Buyer Broker: 3
Variable Commission: N
Location, Tax & Legal
Map Code/Grid: T37
House Number: 4850
Compass: W
Street Name: GERONIMO
St Suffix: Street
City/Town Code: Chandler
State/Province: AZ
Zip Code: 85226
Zip4: 5314
Country: USA
County Code: Maricopa
Assessor's Map #: 9
Assessor's Parcel #: 20
Assessor Number: 308-09-020
Legal Description (Abbrev): LOT 20 PARK AT TWELVE OAKS UNIT ONE AMD LT1-145 A-D MCR 035401
Subdivision: PARK AT TWELVE OAKS
Tax Municipality: Chandler
Taxes: 2104
Tax Year: 2019
General Property Description
Dwelling Type: Single Family - Detached
Dwelling Styles: Detached
Exterior Stories: 1
# of Interior Levels: 1
# Bedrooms: 4
# Bathrooms: 2
Approx SQFT: 1972
Price/SqFt: 233.77
Horses: N
Builder Name: Fulton Homes
Year Built: 1993
Approx Lot SqFt: 8385
Approx Lot Acres: 0.192
Pool: None
Elementary School: Kyrene de la Paloma School
Jr. High School: Kyrene del Pueblo Middle School
High School: Corona Del Sol High School
Remarks & Misc
Cross Street: Rural Rd & Chandler Blvd
Directions: S on Rural Rd * E(left) on Twelve Oaks Blvd * E (left) on Geronimo to property.
Geo Lat: 33.293121
Geo Lon: -111.925748
Status Change Info
Off Market Date: 2021-01-28
Under Contract Date: 2020-12-24
Close of Escrow Date: 2021-01-28
Sold Price: $461,000
Legal Info
Township: 1S
Range: 4E
Section: 35
Lot Number: 20
Association & Fees
HOA Y/N: N
PAD Fee Y/N: N
Land Lease Fee Y/N: N
Basement
Basement Y/N: N
Separate Den/Office
Sep Den/Office Y/N: Y
Parking Spaces
Garage Spaces: 3
Slab Parking Spaces: 3
Total Covered Spaces: 3
Sold Info
Loan Type: Conventional
Loan Years: 30
Payment Type: Fixed
Closing Cost Split: Normal - N
Buyer Concession $/%: %
Seller Concession $/%: %
Property Features
Special Listing Cond: N/A
Master Bathroom: Full Bth Master Bdrm; Separate Shwr & Tub; Double Sinks; Private Toilet Room
Additional Bedroom: Master Bedroom Walk-in Closet
Fireplace: 1 Fireplace; Fireplace Family Rm
Flooring: Carpet; Tile
Windows: Sunscreen(s); Dual Pane
Pool Features: No Pool
Spa: None
Community Features: Biking/Walking Path; Children's Playgrnd
Dining Area: Eat-in Kitchen; Dining in LR/GR
Kitchen Features: 220 Volts in Kitchen; Range/Oven Elec; Cook Top Elec; Disposal; Dishwasher; Built-in Microwave; Pantry; Granite Countertops; Kitchen Island
Laundry: Wshr/Dry HookUp Only; 220 V Dryer Hookup; Inside
Other Rooms: Family Room
Features: Vaulted Ceiling(s); No Interior Steps; Soft Water Loop
Accessibility Feat.: Bath Lever Faucets; Lever Handles
Technology: Cable TV Avail; High Speed Internet Available
Exterior Features: Covered Patio(s); Patio
Parking Features: Dir Entry frm Garage; Electric Door Opener; Extnded Lngth Garage
Road Responsibility: City Maintained Road
Construction: Frame - Wood; Frame - Metal
Const - Finish: Painted; Stucco
Roofing: Tile
Cooling: Refrigeration; Ceiling Fan(s); Programmable Thmstat
Plumbing: Electric Hot Wtr Htr
Utilities: SRP
Water: City Water
Sewer: Sewer - Public
Services: City Services
Fencing: Block
Property Description: Cul-De-Sac Lot; Corner Lot; East/West Exposure
Landscaping: Desert Front; Desert Back; Grass Front; Grass Back; Yrd Wtring Sys Front; Yrd Wtring Sys Back
Lockbox Type: Supra (ARMLS)
Possession: Close of Escrow
Unit Style: All on One Level
Association Fee Incl: No Fees
Assoc Rules/Info: None
Existing 1st Loan: Conventional
New Financing: VA; Conventional
Disclosures: Seller Discl Avail; Agency Discl Req
Supplements
...through French doors & has sitting area by the bay window w/ lovely backyard view. Extended rear-covered patio is oversized & looks out to grassy backyard w/ mature shade trees & immaculate foliage for the perfect ambiance to relax after a long day. Located walking distance from Mountain View Park, just down the road from Chandler Fashion Center, & with easy access to the 202 freeway, you'll have all the shopping, dining & amenities you could ask for. Call now, this one is sure to go fast!
Room Information
| Room Name | Length | Length | Width | Width |
| Living Room | 12.00 | 12.00 | 13.00 | 13.00 |
| Dining Room | 11.00 | 11.00 | 10.00 | 10.00 |
| Family Room | 19.00 | 19.00 | 15.00 | 15.00 |
| Master Bedroom | 13.00 | 13.00 | 11.00 | 11.00 |
| Bedroom 2 | 10.00 | 10.00 | 10.00 | 10.00 |
| Bedroom 3 | 10.00 | 10.00 | 10.00 | 10.00 |
| Bedroom 4 | 11.00 | 11.00 | 10.00 | 10.00 |
| Garage 1 | 27.00 | 27.00 | 21.00 | 21.00 |
Listing Office: Weichert, Realtors - Courtney Valleywide
Last Updated: August - 03 - 2023

The listing broker's offer of compensation is made only to participants of the MLS where the listing is filed.
Copyright 2024 Arizona Regional Multiple Listing Service, Inc. All rights reserved. Information Not Guaranteed and Must Be Confirmed by End User. Site contains live data.
Broker Attribution:
480-705-9600

