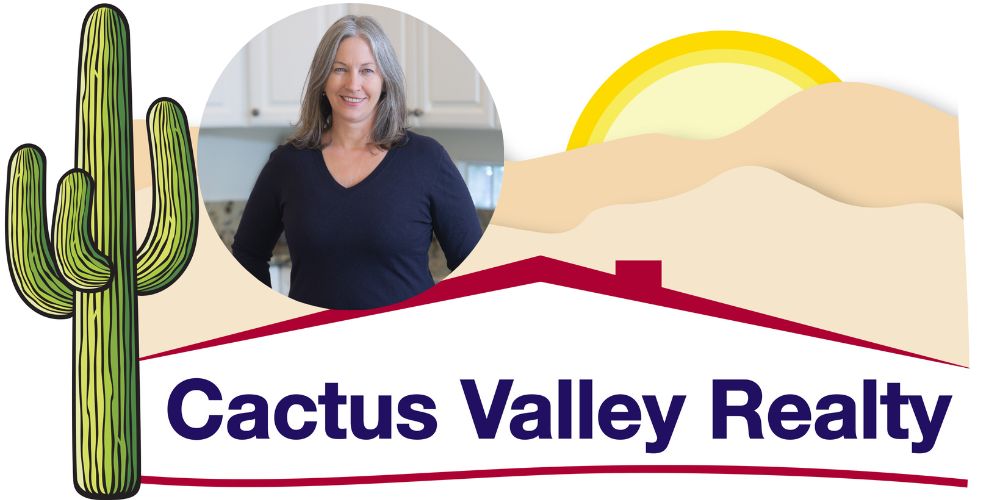$500,000
Chandler, AZ 85226
MLS# 6167354
Status: Closed
4 beds | 2.5 baths

1 / 26


























Property Description
WOW, Fantastic Opportunity! This 4 bed , 2.5 bath home has a 4 CAR GARAGE and is located in highly desirable Ray Ranch Estates! It's priced below market, so you can update it and make it your own. Wonderful open floor plan with high vaulted ceilings and lots of windows, make it light and bright. The living room is spacious with tons of natural light and room to entertain. The kitchen has granite countertops and loads of cabinet space. The master bedroom is huge and features a gigantic walk in closet and door out to the pool. ! Last but not least check out the private backyard with a gorgeous sparkling poo and waterfall! Close to dining, shopping and the I-10 freeway. You won't want to miss this amazing home!
Details
Maps
Contract Information
Status Change Date: 2021-01-08
Sold Price: $500,000
Status: Closed
Current Price: $500,000
List Date: 2020-12-03
Type: ER
Ownership: Fee Simple
Subagents: N
Buyer/Broker: Y
Buyer Broker $/%: %
Comp to Buyer Broker: 2.5
Variable Commission: N
Location, Tax & Legal
Map Code/Grid: T36
House Number: 6451
Compass: W
Street Name: GARY
St Suffix: Drive
City/Town Code: Chandler
State/Province: AZ
Zip Code: 85226
Zip4: 1149
Country: USA
County Code: Maricopa
Assessor's Map #: 60
Assessor's Parcel #: 672
Assessor Number: 301-60-672
Legal Description (Abbrev): LOT 2 RAY RANCH ESTATES PHASE 1 MCR 037250
Subdivision: RAY RANCH ESTATES
Tax Municipality: Chandler
Taxes: 4023
Tax Year: 2020
General Property Description
Dwelling Type: Single Family - Detached
Dwelling Styles: Detached
Exterior Stories: 1
# of Interior Levels: 1
# Bedrooms: 4
# Bathrooms: 2.5
Approx SQFT: 2959
Price/SqFt: 168.98
Horses: N
Builder Name: Jackson Properties
Year Built: 1998
Approx Lot SqFt: 10659
Approx Lot Acres: 0.245
Pool: Private Only
Planned Comm Name: Ray Ranch Estates
Marketing Name: Ray Ranch Estates
Elementary School: Kyrene de las Manitas School
Jr. High School: Kyrene del Pueblo Middle School
High School: Mountain Pointe High School
Elementary School District: Kyrene Elementary District
Remarks & Misc
Cross Street: Ray and Kyrene
Directions: West to McKemy, Turn right on Mckemy Ave from Ray Rd. Turn right onto Gary Dr and arrive at home on your right.
Geo Lat: 33.320231
Geo Lon: -111.953057
Status Change Info
Off Market Date: 2021-01-08
Under Contract Date: 2020-12-05
Close of Escrow Date: 2021-01-08
Sold Price: $500,000
Legal Info
Township: 1S
Range: 4E
Section: 21
Lot Number: 2
Association & Fees
HOA Y/N: Y
HOA Transfer Fee: 132
HOA Fee: 270
HOA Paid Frequency: Semi-Annually
HOA Name: Kinney Management
HOA Telephone: 480-820-3451
HOA 2 Y/N: N
PAD Fee Y/N: N
Cap Improvement/Impact Fee: 400
Cap Improvement/Impact Fee $/%: $
Land Lease Fee Y/N: N
Rec Center Fee Y/N: N
Ttl Mthly Fee Equiv: 45
Basement
Basement Y/N: N
Separate Den/Office
Sep Den/Office Y/N: N
Parking Spaces
Garage Spaces: 4
Total Covered Spaces: 4
Contact Info
List Agent Cell Phn2: 480-497-5600
Sold Info
Loan Type: Conventional
Loan Years: 30
Payment Type: Fixed
Closing Cost Split: Normal - N
Buyer Concession $/%: %
Seller Concession to Buyer: 5000
Seller Concession $/%: $
Property Features
Special Listing Cond: N/A
Master Bathroom: Full Bth Master Bdrm; Separate Shwr & Tub; Double Sinks
Master Bedroom: Split
Additional Bedroom: Master Bedroom Walk-in Closet
Fireplace: No Fireplace
Flooring: Carpet; Tile
Pool Features: Private
Spa: None
Dining Area: Eat-in Kitchen; Breakfast Bar; Dining in FR
Kitchen Features: Range/Oven Gas; Disposal; Built-in Microwave; Refrigerator; Pantry; Granite Countertops
Laundry: Washer Included; Dryer Included
Other Rooms: Family Room; Great Room
Features: Vaulted Ceiling(s); Soft Water Loop
Technology: Cable TV Avail; High Speed Internet Available
Exterior Features: Covered Patio(s)
Parking Features: Electric Door Opener
Construction: Frame - Wood
Const - Finish: Stucco
Roofing: Tile
Cooling: Refrigeration; Ceiling Fan(s)
Heating: Natural Gas
Utilities: SRP; SW Gas
Water: City Water
Sewer: Sewer - Public
Fencing: Block
Property Description: North/South Exposure
Landscaping: Desert Front; Desert Back; Yrd Wtring Sys Front; Yrd Wtring Sys Back
Lockbox Type: Supra (ARMLS)
Possession: Close of Escrow
Association Fee Incl: Common Area Maint
Assoc Rules/Info: Pets OK (See Rmrks); Prof Managed
Existing 1st Loan: Conventional
New Financing: VA; Conventional
Disclosures: Seller Discl Avail; Agency Discl Req
Listing Office: Keller Williams Integrity First
Last Updated: August - 24 - 2022

The listing broker's offer of compensation is made only to participants of the MLS where the listing is filed.
Copyright 2024 Arizona Regional Multiple Listing Service, Inc. All rights reserved. Information Not Guaranteed and Must Be Confirmed by End User. Site contains live data.

