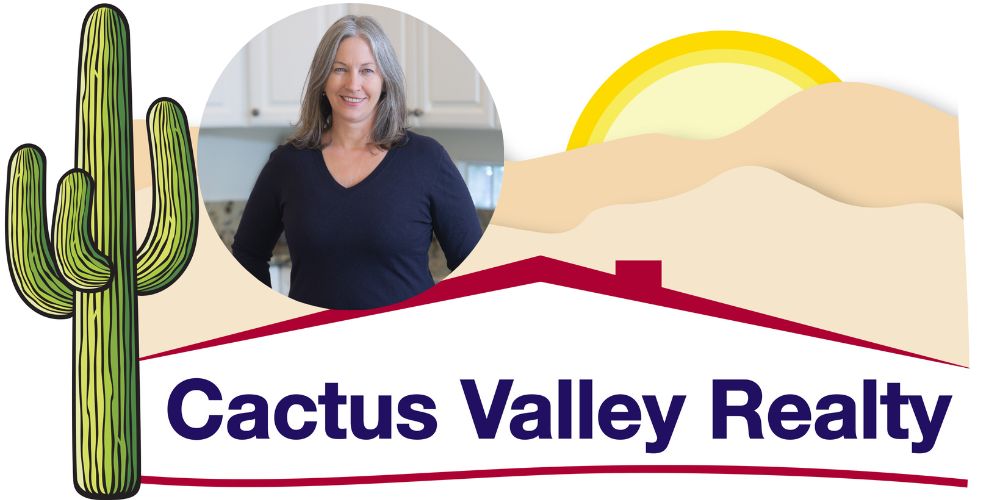$500,000
Chandler, AZ 85225
MLS# 6517631
Status: Closed
3 beds | 2 baths

1 / 29





























Property Description
The search is over! No-HOA, RV Gate Chandler three bedroom two bathroom two car garage house for sale near Intel and Banner Hospitals close to US-60 and Loop 101 and Loop 202 as well as Downtown Chandler Tempe and Mesa. Both the interior and exterior will give you a home to be proud owning. Very neutral color palette with self closing cabinet doors and drawers, upgraded granite, LED lighting, deep pad carpet, both bathrooms remodeled with custom tile and stone finishes. Swimming pool was redone with brand new Hayward Cartridge Filter with pebble-tec finish and spa making this, along with the covered patio and poolside deck area perfect for entertaining. Truly a gem that you will be proud to call your own!
Details
Maps
Contract Information
Status Change Date: 2023-05-11
Sold Price: $500,000
Status: Closed
Current Price: $500,000
List Date: 2023-02-07
Type: ER
Ownership: Fee Simple
Subagents: N
Buyer/Broker: Y
Buyer Broker $/%: %
Comp to Buyer Broker: 2.5
Variable Commission: N
Location, Tax & Legal
Map Code/Grid: S38
House Number: 914
Compass: W
Street Name: MISSION
St Suffix: Drive
City/Town Code: Chandler
State/Province: AZ
Zip Code: 85225
Zip4: 2163
Country: USA
County Code: Maricopa
Assessor's Map #: 26
Assessor's Parcel #: 153
Assessor Number: 302-26-153
Legal Description (Abbrev): SOUTHMOORE UNIT 2 MCR 196-13
Subdivision: SOUTHMOORE UNIT 2 LOT 1-225 & TR A-D
Tax Municipality: Chandler
Taxes: 1474.44
Tax Year: 2022
General Property Description
Dwelling Type: Single Family - Detached
Dwelling Styles: Detached
Exterior Stories: 1
# of Interior Levels: 1
# Bedrooms: 3
# Bathrooms: 2
Approx SQFT: 1480
Price/SqFt: 337.83
Horses: N
Builder Name: Dietz Crane
Year Built: 1980
Approx Lot SqFt: 7906
Approx Lot Acres: 0.181
Pool: Private Only
Elementary School: Sirrine Elementary School
Jr. High School: Hendrix Junior High School
High School: Dobson High School
Elementary School District: Mesa Unified District
High School District: Mesa Unified District
Remarks & Misc
Cross Street: ALMA SCHOOL & RAY
Directions: North on Alma School to East on Mesquite to North on Jay to East on Barrow to North on Jay to West on Mission to Home on North side of road.
Geo Lat: 33.345286
Geo Lon: -111.857373
Status Change Info
Off Market Date: 2023-05-11
Under Contract Date: 2023-03-29
Close of Escrow Date: 2023-05-10
Sold Price: $500,000
Legal Info
Township: 1S
Range: 5E
Section: 16
Lot Number: 148
Association & Fees
HOA Y/N: N
PAD Fee Y/N: N
Cap Improvement/Impact Fee $/%: $
Cap Improvement/Impact Fee 2 $/%: $
Land Lease Fee Y/N: N
Rec Center Fee Y/N: N
Rec Center Fee 2 Y/N: N
Basement
Basement Y/N: N
Separate Den/Office
Sep Den/Office Y/N: N
Items Updated
Floor Yr Updated: 2016
Floor Partial/Full: Full
Wiring Yr Updated: 2016
Wiring Partial/Full: Partial
Plmbg Yr Updated: 2016
Plmbg Partial/Full: Partial
Roof Yr Updated: 2010
Roof Partial/Full: Full
Kitchen Yr Updated: 2016
Kitchen Partial/Full: Full
Bath(s) Yr Updated: 2016
Bath(s) Partial/Full: Full
Pool Yr Updated: 2016
Pool Partial/Full: Full
Parking Spaces
Garage Spaces: 2
Slab Parking Spaces: 2
Total Covered Spaces: 2
Sold Info
Loan Type: FHA
Loan Years: 30
Payment Type: Fixed
Closing Cost Split: Seller Assist - A
Buyer Concession $/%: $
Seller Concession to Buyer: 12000
Seller Concession $/%: $
Property Features
Special Listing Cond: N/A
Add'l Property Use: None
Architecture: Ranch
Master Bathroom: 3/4 Bath Master Bdrm; Double Sinks; Private Toilet Room
Master Bedroom: Split
Additional Bedroom: Other Bedroom Split
Fireplace: No Fireplace
Flooring: Carpet; Tile; Wood
Pool Features: Private; Diving Pool
Spa: Private; Heated
Dining Area: Eat-in Kitchen; Breakfast Bar; Other (See Remarks)
Kitchen Features: Range/Oven Elec; Cook Top Elec; Disposal; Dishwasher; Built-in Microwave; Refrigerator; Engy Star (See Rmks); Pantry; Granite Countertops; Kitchen Island
Laundry: Wshr/Dry HookUp Only; Inside
Other Rooms: Great Room
Features: No Interior Steps
Technology: Cable TV Avail
Exterior Features: Covered Patio(s); Patio; Storage
Parking Features: Attch'd Gar Cabinets; Dir Entry frm Garage; Electric Door Opener
Construction: Block
Const - Finish: Painted
Roofing: Comp Shingle
Cooling: Refrigeration
Heating: Electric
Utilities: SRP
Water: City Water
Sewer: Sewer - Public; Sewer in & Cnctd
Services: City Services
Fencing: Block
Property Description: North/South Exposure; Alley
Landscaping: Gravel/Stone Front; Gravel/Stone Back; Desert Front; Grass Back; Synthetic Grass Frnt; Yrd Wtring Sys Back; Auto Timer H2O Back
Lockbox Type: Supra (ARMLS)
Possession: Close of Escrow
Unit Style: All on One Level
Association Fee Incl: No Fees
Assoc Rules/Info: None
Existing 1st Loan: Treat as Free&Clear
New Financing: VA; FHA; Conventional
Disclosures: Seller Discl Avail; Agency Discl Req
Listing Office: Real Broker
Last Updated: December - 27 - 2023

The listing broker's offer of compensation is made only to participants of the MLS where the listing is filed.
Copyright 2024 Arizona Regional Multiple Listing Service, Inc. All rights reserved. Information Not Guaranteed and Must Be Confirmed by End User. Site contains live data.

